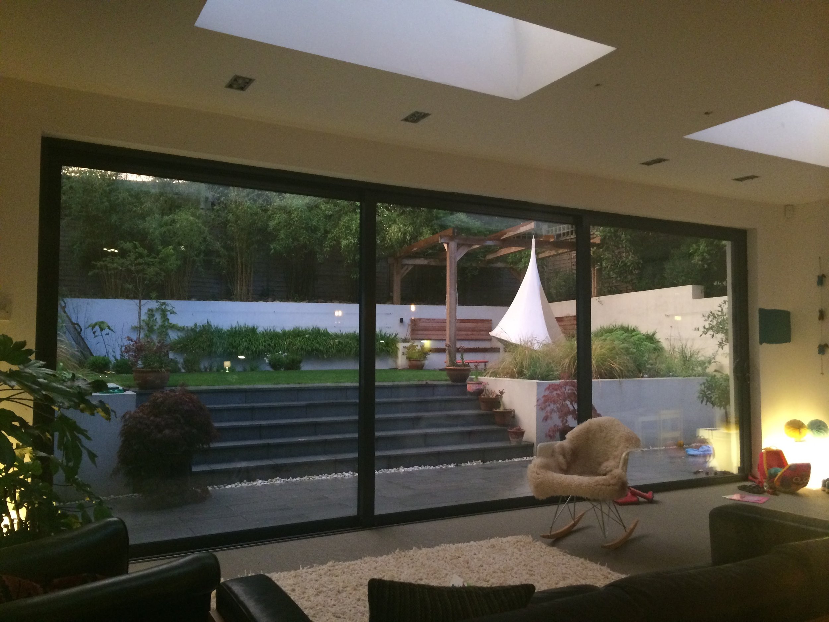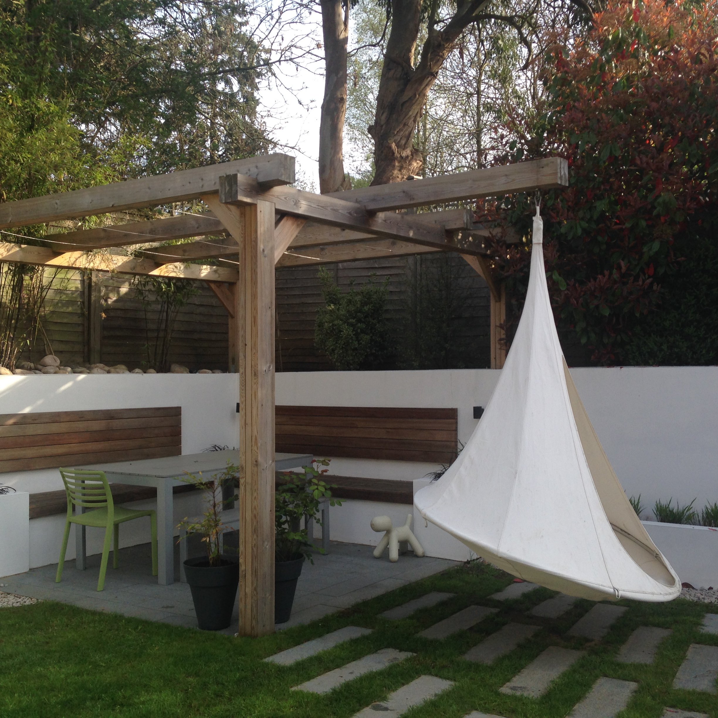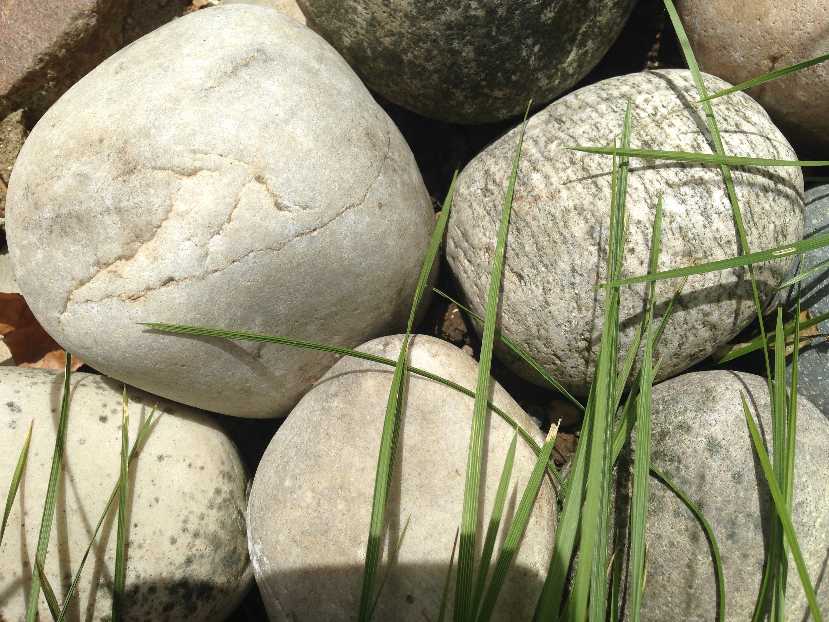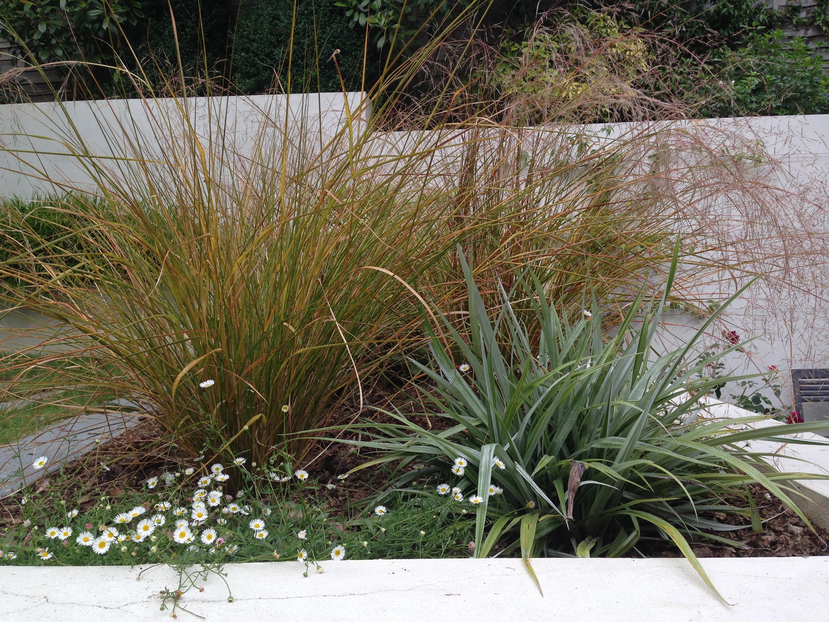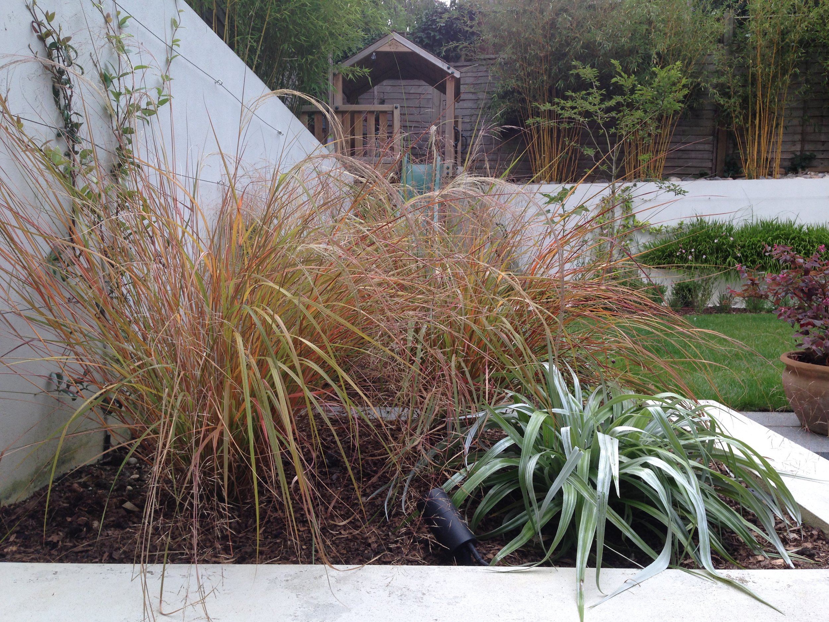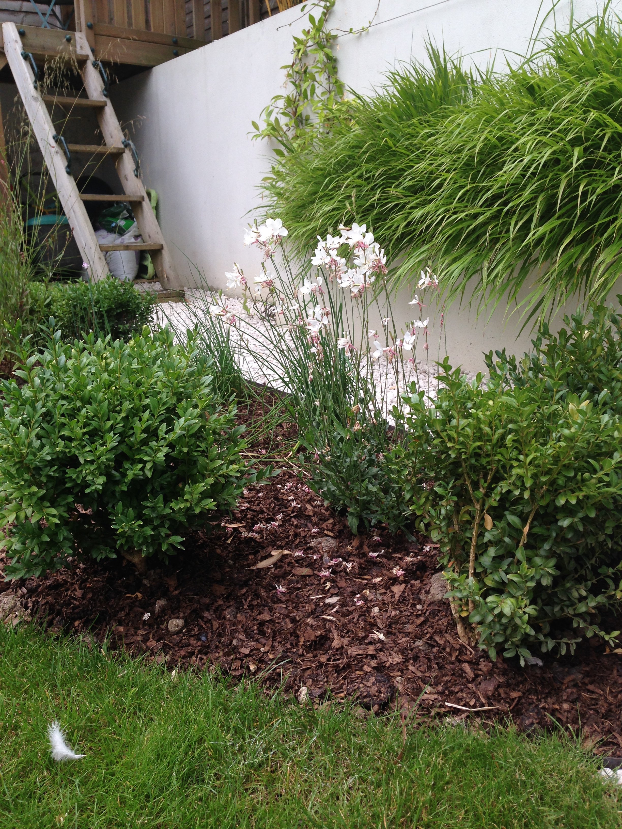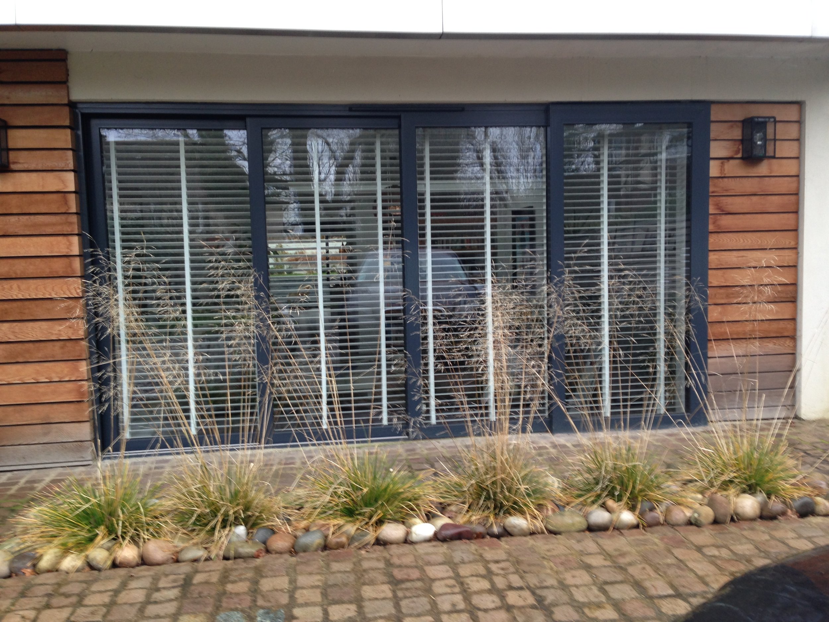Winchmore Hill, London
The brief: to bring the garden down to the new ground level. Many lorry loads later, engineered retaining walls and a good drainage plan the garden started to take shape. The key issue was to address how to create layers to stop the eye from fleeing straight out the large glass doors to retaining wall at the back. A pergola, with seating, children’s tree house and a tree was used to help marry the height. Phylostachys was used to add vertical height and greenery to a small bed along with pebbles and grasses.
2011 to 2014

